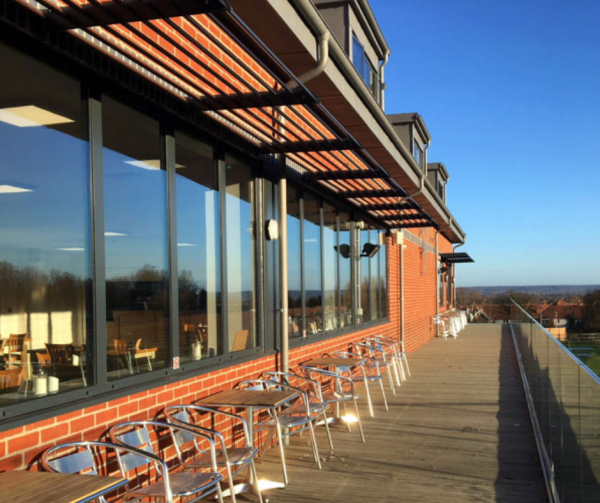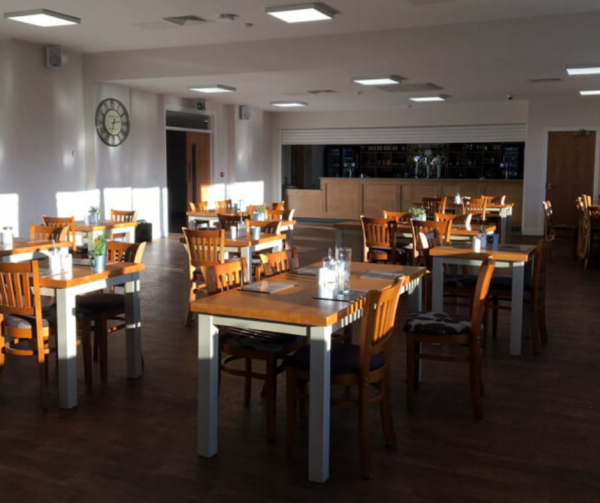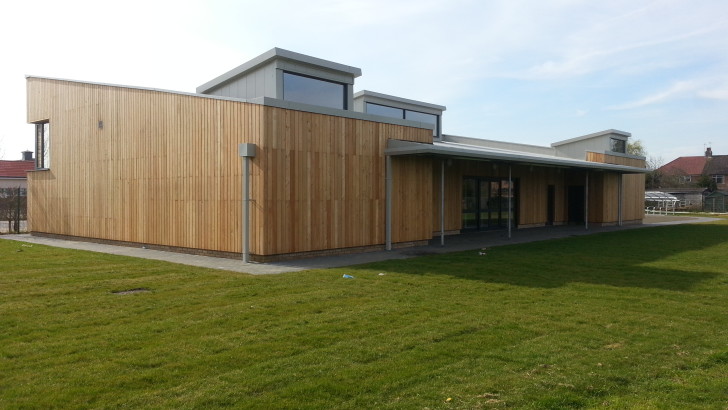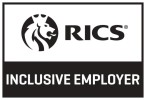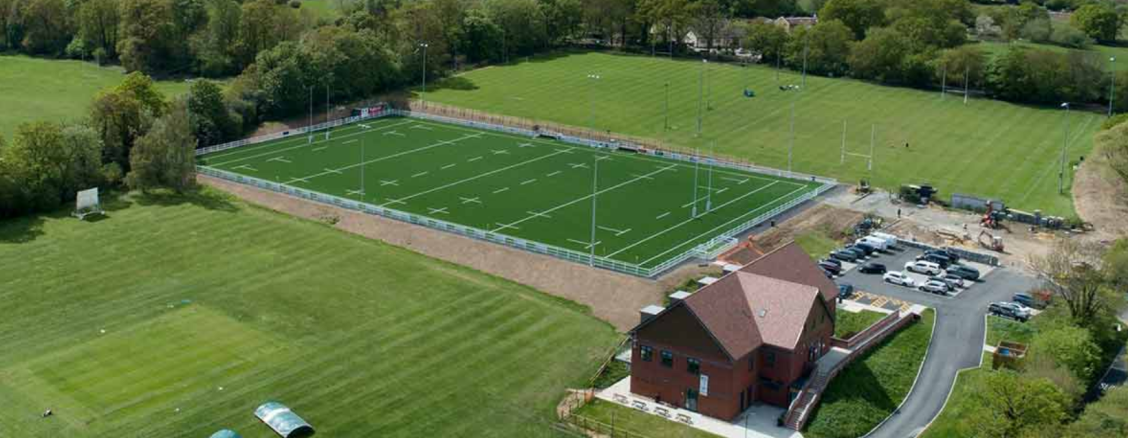
Rosedale Sports Club
The new clubhouse for Rosedale Rugby Club was has replaced the facilities of the existing clubhouse and includes social facilities, a licensed bar and an events rooms, together with toilets and storage as well as a caretaker apartment.
The changing rooms were designed in accordance with Sport England and RFU guidelines and the building was constructed using a steep pitched clay tiled roof, weather boarded timber gables and red brickwork to mirror traditional architecture in the area.
The building has been designed with a fabric first approach. The walls, roof and floor are designed to achieve a U values exceeding Building Regulation requirements. An energy efficient condensing gas boiler and low energy LED light fittings are utilised throughout. Photovoltaic and solar hot water panels have been installed on the south facing roof to maximise the energy efficiency of the building. An external louvre has been provided above the large south facing windows to minimise overheating.
The design aims to minimise the building’s footprint to maximise space for vehicle parking and to provide the best opportunity for viewing the sports fields.
