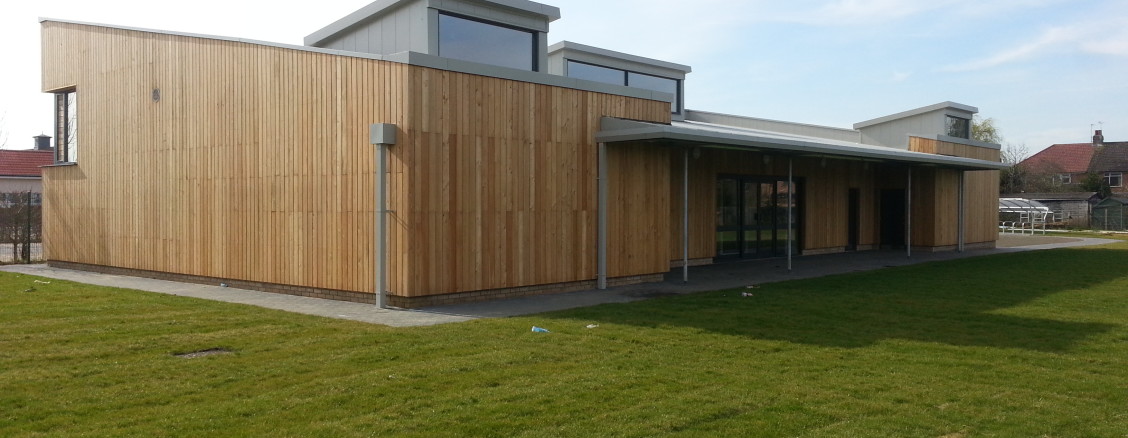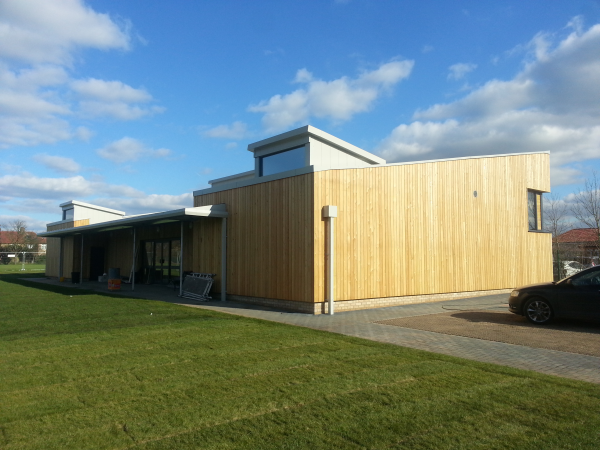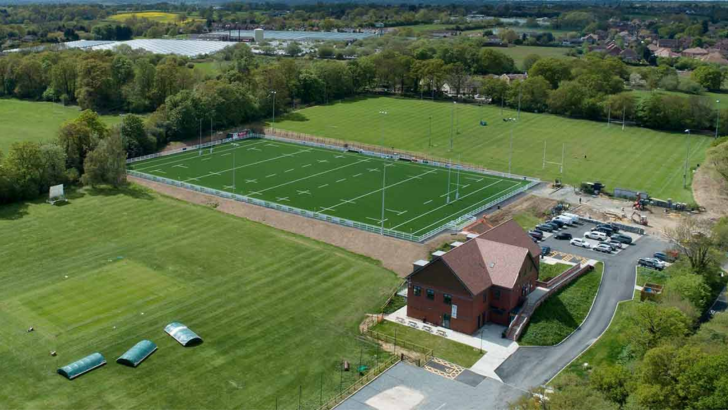
Chesterton Sports Pavilion
Oxbury provided Cost Management, Employers Agent and CDM Principal Designer services for Crest Nicholson (Eastern) to assist in the delivery of this project.
The scheme provides new changing and clubroom facilities for the Chesterton Community College. The design was focused on providing a dynamic building on the outside and is reflected by the use of timber cladding which provides a contemporary durable external finish and vaulted internal ceilings to improve the look and feel of the clubroom and changing spaces.
The site presented a number of logistical challenges due to the nature of a shared access with a local school also undergoing significant refurbishment works. Our role required the coordination of numerous parties from the school, college and contractor teams to establish communication routes and a ‘joined-up’ construction plan to ensure the safe and timely delivery of the project.




