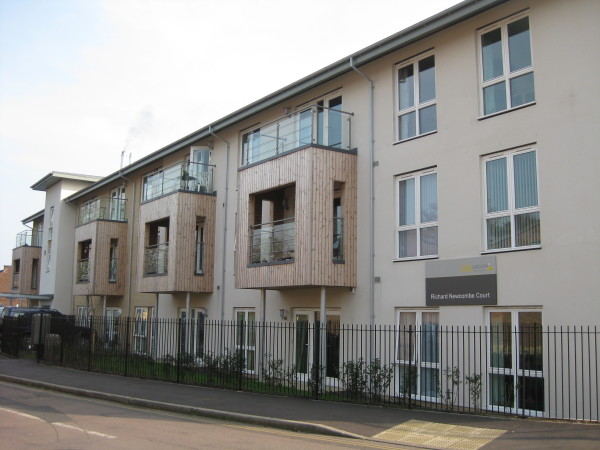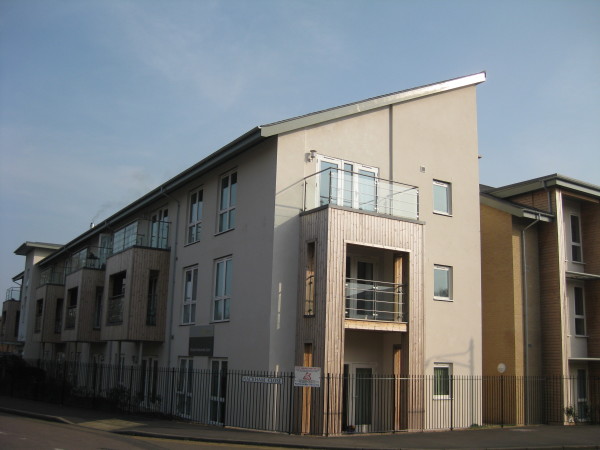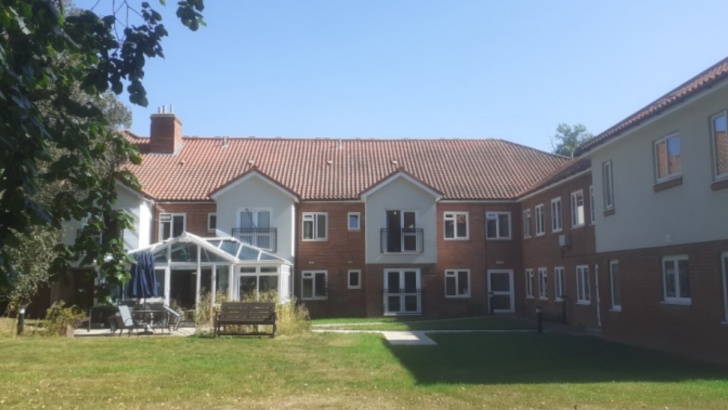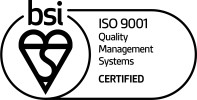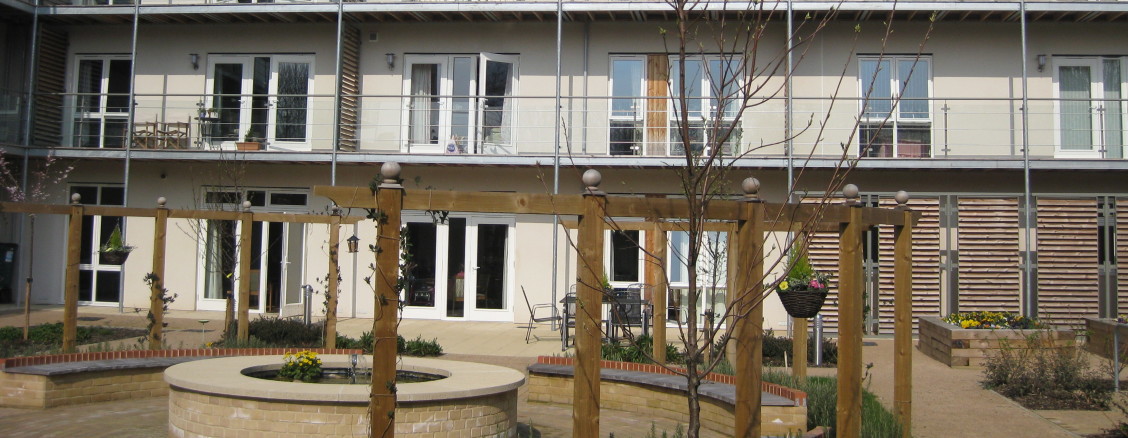
Simons House, Cambridge
The project consisted of the design and construction of 40Nr. Extra Care Housing Dwellings and shared facilities together with external works including planting, landscaping, sheds, fencing, services, drainage and sewers. The project was procured via a single stage design and build route.
The communal facilities include lounges, a restaurant, a sensory courtyard garden, multi-purpose rooms for treatment, arts and crafts, exercise, hearing services and lifelong learning opportunities. Many of the services available in the building are also offered to the wider community.
The construction method utilised a bespoke timber frame designed to overcome the large spanning area along with principally facing brick elevations and pitched/flat roofs.
The development achieved a Code for Sustainable Homes Level 5 rating, achieving 100% energy efficiency and features many unique innovations rarely seen together on extra-care schemes.
The building incorporates a biomass boiler fueled by locally-sourced wood pellets, photovoltaic cells for energy production, controlled solar gain and shading through clever design, smart metering, a sedum green roof, water butts and surface water attenuated to soakaways, Eco play grey water recycling, super insulated structure with high performance thermal fabrics, a high level of air tightness and passive ventilation.
