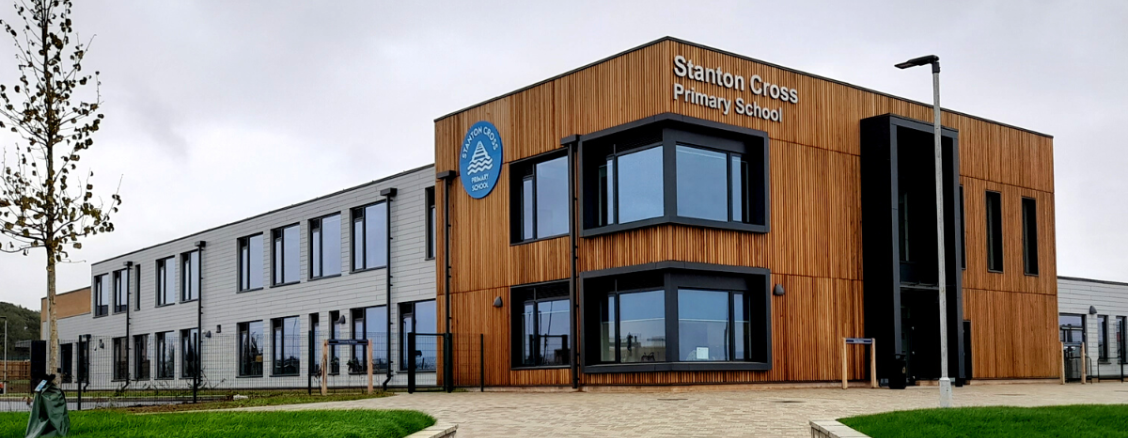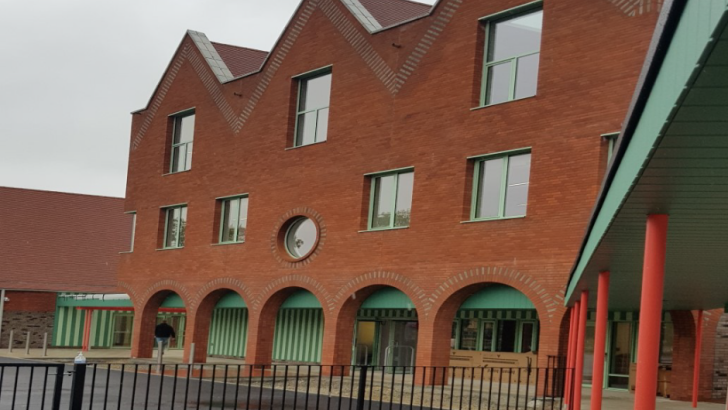
Stanton Cross Primary School
The project included state-of-the-art classrooms, a main hall and kitchen, playground and sports pitch, soft play area and a dedicated nursery and children’s centre for younger pupils and to support families within the community.
The project formed part of the wider Stanton Cross Sustainable Urban Extension (SUE), a £1 billion residential-led development to the east of Wellingborough, which includes 3,650 new homes, alongside new leisure and retail amenities and commercial space – including offices, industrial space and a trade park.
The new school building benefited from using modern methods of construction and was largely constructed offsite by McAvoy, before the modular sections were installed and completed on site. This allowed the building to be built to a high standard in a controlled factory environment and much more quickly than would have been possible via traditional construction methods.
Challenges included coordination of the larger ongoing Stanton Cross development which meant that the project was delivered whilst situated between multiple live residential and infrastructure construction projects. The project also required us to coordinate the end user’s requirements during the design and construction stages, as well as arrangements to facilitate furniture and staff 'move in'.




