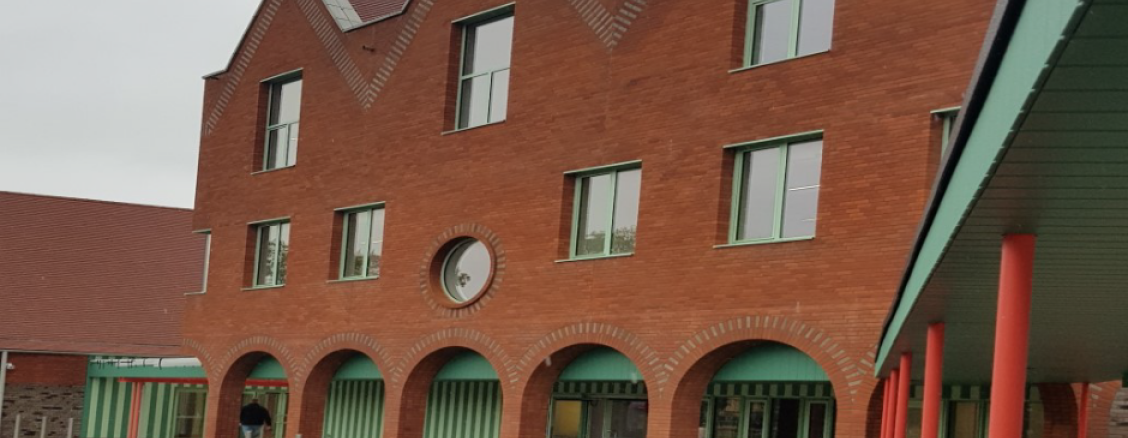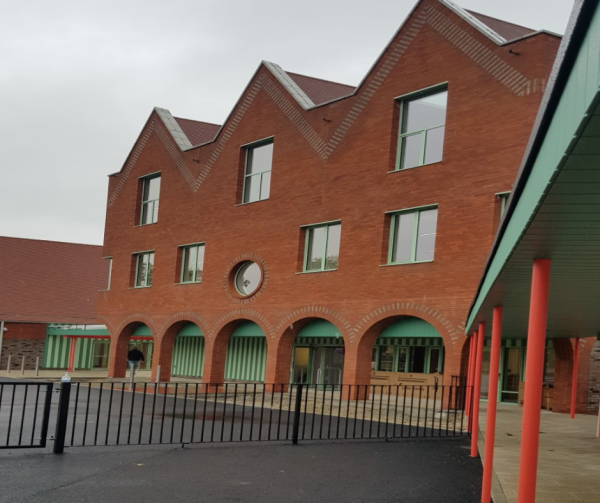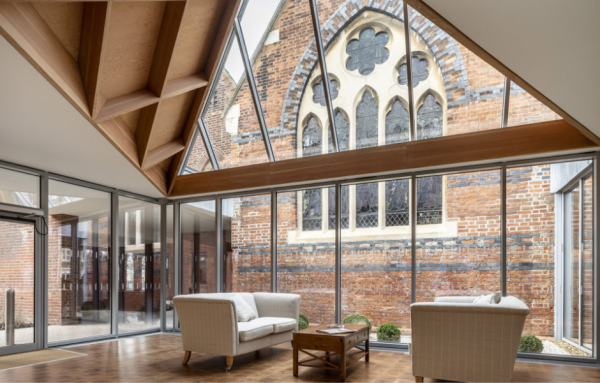
Brentwood Private School
Brentwood School is one of the UK’s leading independent Schools for boys and girls aged 3 – 18. Whilst recognising the heritage, the School continues to invest in its buildings in order to provide exceptional facilities. With the increase in pupil numbers within the preparatory school it was decided to extend and improve the facilities.
The new buildings include a two story hall with a dining area, and a three story teaching block linking to the existing building.
The external works have been developed to allow the school to be re-organised around a new north to south spine, which will connect all of the facilities together.
Oxbury provided project management services, which included chairing progress and core team meetings, acting as the client’s professional representative, management of the budget and wider project and programme management.





